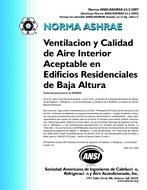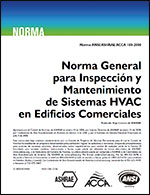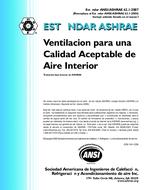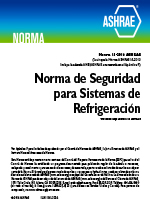Description
In order to have an in-depth discussion of smoke control systems for complete fire safety, this presentation will be limited to high-rise buildings of 75 feet and higher and will highlight the present state-of-the-art smoke control concepts, limitations of fire and smoke control systems, and fire system integration beyond ducts and fan systems. The absolute necessity of fully integrating all fire safety systems in the design, construction, installation, testing, and operation of the building will also be discussed along with the necessity for simplified, reliable automatic fire alarm systems and the practical integration of major building components in addition to smoke control fan systems.
The easy design methods for inclusion of a functional exit stairway pressurization system will be included . The exit stairway doors are the real problem and the unrealistic limiting factor. Redesigned UL listed doors are the necessary research subjects of the future.
Fire sprinkler “smoke control” systems’ influence and operation in modern office buildings must be updated and made more flexible with sprinkler head relocation possible without shutting off the fire sprinkler system for the entire floor. Fire sprinkler systems should be compatible with smoke control systems — not “trade offs” for the smoke control systems. Fire sprinkler head spacing and calibration need to be updated to actual interior environmental conditions.
The presentation will discuss the automatic operation of elevator systems under fire emergency and the necessity of someday using properly designed elevator systems as exitways in ultrahigh- rise buildings. It is very possible with current structural designs and shaft wall construction to separate the elevator shaftways from the adjacent floors in a fire situation.
Elevator controls and cabs must be designed to accommodate water flooding without electrical failure. The pressurization of elevator cabs and/or elevator shafts presents a more difficult design than stair pressurization systems.
Besides the advent of dynamic smoke control systems, static system designs have advanced at a very rapid pace in the past few years. New UL listed fire barrier materials not only function during the initial construction program but provide protection over the life of the building, even with major remodeling programs.
It is extremely important that all fire safety systems be reviewed for their need , reliability, practicality, and simplicity of operation. Many fire safety systems are so complex the failure rate far outweighs the integrated system control. There is a need for testing standards that are clearly set forth and understood by all parties concerned — engineers, contractors, firemen, building operators, and the building occupants. In the time of a fire incident, the solutions must come quickly and in a simple, understandable form using functional, descriptive nomenclature — not coded numbers.
Units: Dual
Citation: Symposium, ASHRAE Transactions, 1985, vol. 91, pt. 2B, Honolulu, HI
Product Details
- Published:
- 1985
- Number of Pages:
- 9
- File Size:
- 1 file , 1 MB
- Product Code(s):
- D-HI-85-23-1




