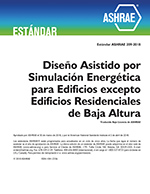Description
Window-wall systems are building envelope systems in which traditional window extrusions are adapted to span from floor to floor and form the exterior envelope. Over the past decade, window-wall has emerged as an intermediate option between residential windows and metal and glass curtain wall for high-rise residential developments. Initially used for bay windows, the window-wall system was rapidly adapted to create a continuous ribbon of glazing by the use of couplers. Early window-wall systems were commonly face-sealed systems and as such were often susceptible to water infiltration. Recent innovations have seen rain-screen concepts adapted to window-wall systems in an effort to alleviate some of the chronic water infiltration problems. This paper discusses the one approach to the adaptation of rain-screen design principles in a windowwall system design with a special emphasis on the building science details that have been developed to control rain penetration. It includes a case study of the replacement of a face-sealed window-wall system with a rain-screen window-wall system on a 12- story high-rise building.
Authors: Stephane P. Hoffman, P.Eng.
Citation: Thermal Performance of the Exterior Envelopes of Buildings VIII
Keywords: December, Florida, 2001
Citation: Thermal Performance of the Exterior Envelopes of Whole Buildings VIII
Product Details
- Published:
- 2001
- File Size:
- 1 file , 150 KB
- Product Code(s):
- D-7978




