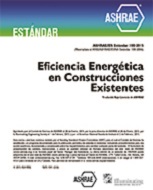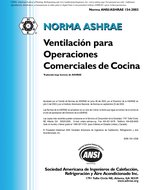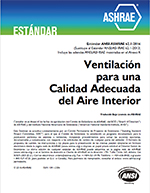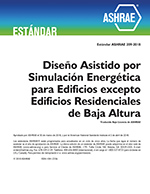Description
George Brown College (GBC) in Toronto, Ontario held a design competition in 2018 to select a design and consulting team to create a new tenstorey, 20,358 m2 (219,000 square foot) building for their Waterfront Campus called The Arbour. The building program consist of lecture halls, computerlabs, classrooms, offices, meeting rooms, fitness area and a ground floor daycare facility. The building will have an occupancy of 3,400 occupants (staff andstudents).
The project objectives included constructing a Mass Timber structure to demonstrate reducing embodied carbon; a healthy, and productive learningenvironment, innovative building concepts and technologies; Zero Carbon emissions; future proofing and building resilience; and certification to sustainabilitystandards including LEED® (Leadership in Energy and Environmental Design) v4 minimum rating of Gold under the CaGBC (Canadian GreenBuilding Council) as per Waterfront Toronto requirements, Toronto Green Building Standard Version 3, Tier 4 (highest level) and Zero CarbonEmissions with no natural gas connection to the building, aiming to be one of the first Ontario post-secondary education facility to achieve these targets. Thedesign competition was awarded in 2019 to the architecture team of Moriyama & Teshima Architects with Acton Ostry Architects.
Product Details
- Published:
- 2022
- Number of Pages:
- 9
- Units of Measure:
- Dual
- File Size:
- 1 file , 3.5 MB
- Product Code(s):
- D-TO-22-C039
- Note:
- This product is unavailable in Russia, Belarus




