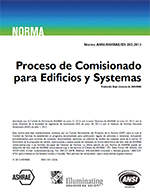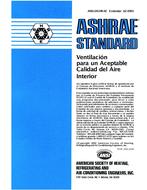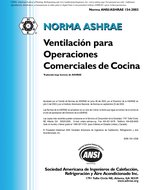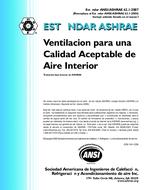Description
The new City of Toronto Paramedic Services Multifunction Paramedic Station is a two-story building and the city is seeking to future proof their emergency response building by aligning with the carbon emissions goals set by the city. A couple of major client driven goals of the project is the ability of the building to operate during extreme situations resulting in power outages and considering an all-electric vehicle fleet for future. Some other prominent project goals include optimizing the building mechanical systems for optimum space thermal comfort utilizing the ASHRAE Standard 55 and provide industry leading indoor air quality which surpasses ASHRAE 62.1 Standard for air quality and acoustics. This conference paper will focus on the techniques and processes followed to minimize energy requirement to operate city buildings. The conference paper will explain in detail the comprehensive approach taken by the design team to achieve these desired targets specified by the clients and create a healthy, future ready high-performance building for the paramedics. Overall, a comprehensive systems thinking approach is explained and discussed in detail how it can be replicated to develop highly efficient mechanical system for traditional city buildings and optimize different components of building design to reduce the annual energy consumption and carbon emissions associated with it.
Product Details
- Published:
- 2021
- Number of Pages:
- 8
- Units of Measure:
- Dual
- File Size:
- 1 file , 2.3 MB
- Product Code(s):
- D-TO-22-C040
- Note:
- This product is unavailable in Russia, Belarus




