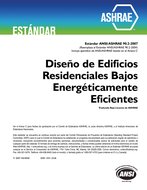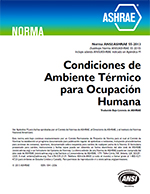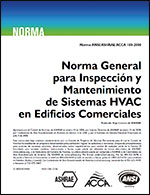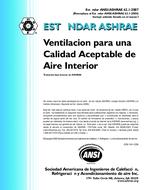Description
Instrumented buildings and cold room studies indicate that the outside design temperature for sizing natural or mechanical ventilation systems to avoid problematic icings at roof eaves should be 22ºF (-5.6ºC). When it is colder outside, ventilating with outside air is increasingly effective, and when it is warmer, icings at eaves seldom grow. The amount of fresh air needed to minimize icings is related to the size and slope of the roof, the temperature in the heated building below, and the thermal resistance in between. In big open attics, essentially all of the resistance to airflow is created at inlet and exhaust openings. In cathedral ceilings, the resistance to flow up the narrow airways is also an important consideration. Design aids are developed to make the task of sizing inlet and exhaust openings and, in the case of cathedral ceilings, the airway height, quick and easy. Recommendations are presented on when and where roof ventilation is necessary to avoid icings.
Authors: Wayne N. Tobiasson, P.E.; James S. Buska; Alan R. Greatorex
Citation: Thermal Performance of the Exterior Envelopes of Buildings VIII
Keywords: December, Florida, 2001
Citation: Thermal Performance of the Exterior Envelopes of Whole Buildings VIII
Product Details
- Published:
- 2001
- File Size:
- 1 file , 810 KB
- Product Code(s):
- D-7985




