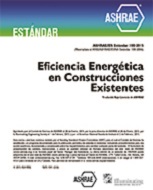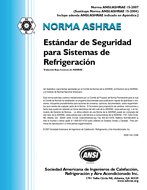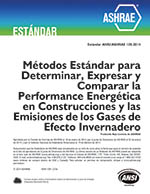Description
Traditional design methods for ground heat exchangers for ground-coupled heat pump (GCHP) systems were originally intended for residential buildings. A GCHP design method has been developed specifically for commercial buildings. The method considers the requirements in larger buildings resulting from higher internal loads, ventilation air requirements, varying occupancy schedules, load diversity, thermal interference between adjacent vertical heat exchangers in close proximity, and long-term ground temperature changes. The recommended procedure begins with the zone loads in the building and an approximation of annual equivalent full-load hours in cooling and heating. A computer code has been developed to perform the many computations involved with summing building and ground heat exchanger totals. The designer is able to specify a heat pump manufacturer and desired ground loop operating conditions. The program selects the heat pump unit required for each zone and provides efficiencies and electrical demand for each zone and for the building total. Once information concerning local ground thermal properties is provided, the required length of ground heat exchanger is calculated. Concludes by performing an example design on a seven-zone building. Several design parameters are adjusted to demonstrate the effect of changing maximum (and minimum) allowable loop temperature. U-bend heat exchanger diameter, vertical bore separation distance, the efficiency of the heat pump units, and operating hours of the equipment.
KEYWORDS: year 1995, designing, commercial, buildings, soil, heat pumps, soil heat exchangers, heat exchangers, zones, cooling load, heat load, offices, calculating, computer programs, load, thermal properties
Citation: Symposium, ASHRAE Trans. 1995, Vol.101, Part 2
Product Details
- Published:
- 1995
- File Size:
- 1 file , 750 KB
- Product Code(s):
- D-17246




