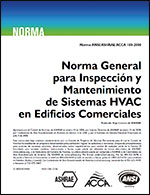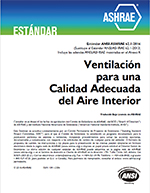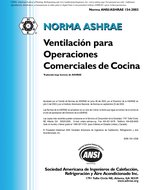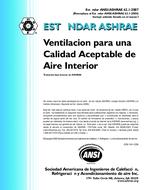Description
This paper presents the effects of façade design on crossventilation for Taiwanese elementary schools that are typically naturally ventilated. A prototype classroom that serves 30 students with divided upper and lower windows was used. Numerical simulation was adopted considering a four-story building. Commonly used sliding windows with small openings tend to cause wind drafts near the inlets in empty rooms. Inserting desks and considering body heat considerably reduced the amplitude and variation of the indoor air velocity, primarily determined by the lower windows. The window type effect was mainly shown in the air velocity distribution except that low awning window yielded particularly low velocity at the breathing zone. The effect of solid horizontal shading elements on the air velocity was more dependent on the position and attachment to the wall than on the shading depth. Tilted horizontal louvers caused a rapid velocity drop-off in depth. Overhangs are beneficial for upper level ventilation, especially when installing lowered hung windows as inlets. A good linear relation was found between air velocity and height for both empty and occupied room conditions, except when only upper the windows were opened.
Citation: ASHRAE Trans. vol. 111, pt. 2, paper no. 4817, p. 333-339
Product Details
- Published:
- 2005
- File Size:
- 1 file , 840 KB
- Product Code(s):
- D-27022




