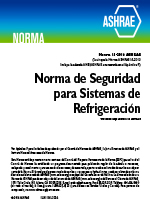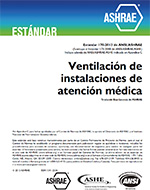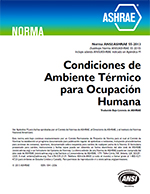Description
HVAC Solution’s Revit Connection
HVAC Solution Pro software allows you to drag and drop super-intelligent objects to design air systems including both air handlers and rooftop units. It provides you with the tools to design complex hydronic, steam and plumbing systems along with your control schematics.
The software includes all the necessary piping ductwork and plumbing components to model most systems with unparalleled flexibility. Run “what if” scenarios and preform all the necessary system calculations. Top this off of the capability to select equipment, export calculations reports, equipment schedules, schematics in .dxf format, an electrical coordination matrix and a bill of materials as well.
HVAC Solution has an add-in with Autodesk Revit so once you have determined all the equipment capacities and selected your equipment you can import your schedules and schematics automatically into Revit. Your design data can also be transferred to a shared parameter “in an instance of a linked Revit object.”
You can start off your project by answering questions in one of our 8 wizards or by importing your loads information into HVAC Solution from a Trane Trace or Elite CHVAC loads file.
By utilizing HVAC Solution to simulate your HVAC design, you will save time, reduce errors and increase project and company profits.
HVAC Solution software is the only software of its kind: built by engineers for engineers. It works the way you think! HVAC Solution will take you from the concept of your project to completion.
System Requirements: Windows: 32 MB of RAM (64 recommended), 12 MB available hard-disk space, Microsoft Windows® XP Professional or newer. 8.00 GB RAM Installed Memory.
Citation: Non-ASHRAE Software
Product Details
- Published:
- 2015
- Units of Measure:
- Dual
- File Size:
- 1 file , 46 KB
- Product Code(s):
- D-96837, 96837




