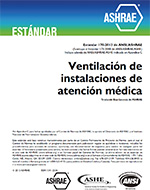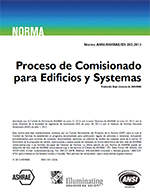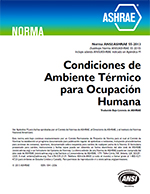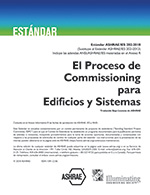Description
An investigation has been made of potential reductions in electric lighting and associated thermal impacts of replacing electric light with sunlight admitted through rooftop glazing (i.e., roof monitors and skylights) on single-story, prototypical office building. Experimental scale models have been used to determine the fraction of the solar radiation entering the aperture that reaches the work plane as useful illumination. This information is used in a developmental version of the building energy analysis computer program BLAST.3.0* to predict reductions in lighting electricity and the impact on energy consumption for heating and cooling the building. The results indicate that a large fraction of the electricity consumed for lighting in a single-story office building can be displaced using modest amounts of glazing in the roof. Reductions in both heating and cooling energy consumption are also possible using a roof aperture system in conjunction with proper control of the electric lights, but the potential heating and cooling benefits are substantially smaller than the potential reductions in electric lighting. The design implications of the results are discussed and future directions for the work are outlined.
Units: Dual
Citation: ASHRAE Transactions, 1987, vol. 93, pt. 1, New York, NY
Product Details
- Published:
- 1987
- Number of Pages:
- 21
- File Size:
- 1 file , 2.3 MB
- Product Code(s):
- D-NY-87-3029




