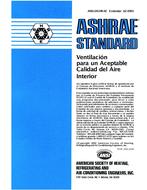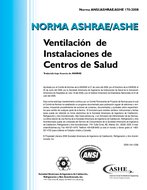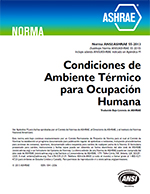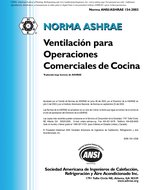Description
Vernacular architecture in each climate had been always in harmony with its surrounding in all micro-climates. The typology, configuration and skeleton of the regraded architecture, are trying to respond to the environmental condition and providing comfort zone and human relief beneficially. In this perspective, conserving the buildings from unwanted cold and specially hot air has been one of the first priorities of vernacular buildings as a passive design. The envelope of each building is providing a barrier between inside and outside and has a great effect on reducing energy consumption in it. In the hot and humid climate, there are some general techniques which could help energy efficiency performance of buildings, they are namely: thick urban texture, semi-closed urban spaces, and expansion along the coastal line encountering to the sea and using large and wide paths. Some of the physical and formal features of the hot and humid climate are, internal court, shading and cross ventilation, high ceilings and large windows, high semi-open spaces called “Ivans”, and basement-removed spaces. However, it has not been studied vernacular buildings envelope performance in terms of energy consumption to improve IAQ in the hot and humid climate. This quantitative study is trying to assess a Bushehr vernacular home through simulating its energy performance introducing related boundary condition by Design Builder simulation tool. The openings of the Rashidy home import maximum light and temperate air to the inside and reduce cooling loads efficiently. In this study using numerical study of an opening, it was shown that the opening has substantial effects on providing indoor thermal comfort by its position, sizing and configuration in two scale urban and building scale. The CFD analysis in two mentioned scale somewhat proved this fact in order to achieve main purpose to validate vernacular architects as an efficient thinking. The first raw results shows that studies of a vernacular building could lead us to very efficient design results in the future.
Citation: Second International Conference on Energy and Indoor Environment for Hot Climates, Doha, Qatar, February 2017
Product Details
- Published:
- 2017
- Number of Pages:
- 15
- Units of Measure:
- Dual
- File Size:
- 1 file , 3.7 MB
- Product Code(s):
- D-HCC17-04




