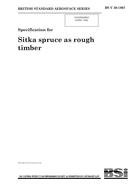Description
Provides a framework of controlling dimensions for use in the design of buildings and for assistance in the derivation of basic sizes of dimensionally co-ordinated components i.e. floor to floor and floor to roof heights; floor to ceiling heights; changes in level; horizontal spacing between loadbearing walls and columns; heights for door and window heads and sills. Appendix gives the sources of information by common building types and relation of controlling lines to grids is given in Appendix B. Imp erial equivalents of metric sizes are given in Appendix C. See also PD 6444.
All current amendments available at time of purchase are included with the purchase of this document.
Product Details
- Published:
- 07/04/1968
- ISBN(s):
- 0580002535
- Product Code(s):
- 10083803
- Note:
- This product is unavailable in Ukraine, Russia, Belarus




