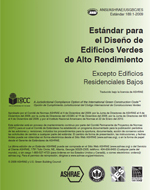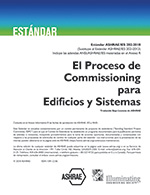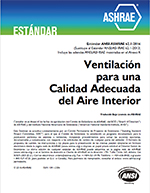Description
The sealed, artificially conditioned public building types developed over the last fifty years will be challenged in light of climate change predictions, increasing energy costs, and anxiety about global carbon emissions. This is especially true for northern regions with extreme winter climate conditions. Hospitals in the North with high ventilation rates and predominantly 24/7/365 occupancy consume more energy than almost any other building type. Our presentation will report on a LEED registered full-service community hospital project in Dawson City located at -139° longitude and 64° latitude with summer temperatures in excess of 26°C and winter temperatures going below -51°C. Dawson City’s hospital design considers the local climate conditions, melting permafrost, historical setting, and its local First Nations cultural context providing the local community with a “state of the art” healthcare facility. The design strategies, derived from high performance building design, work in harmony with pre air-conditioning construction solutions including openable windows and the use of hybrid natural, mechanical ventilation integrated with a heat pump energy recovery, transfer distribution system. This project required careful integration of interdependent and synergistic building components: systems to significantly reduce the operating energy, at the same time, provide a high level of indoor environmental quality required for a hospital.
The design stage energy modeling analyzed numerous energy conserving options. The designed hospital is estimated to consume 359 kWhr/m2/yr. as compared to a conventional code compliant design which would consume 530 kWhr/m2/yr. The results show 32% energy and 23% energy cost savings (including non-regulated energy) and 24% which is equal to 2 LEED points under EAc1 and a CO2 saving of over 100 tonnes CO2e/yr. These results are based on the final stage energy optimization analysis as part of the LEED compliance energy model process. The relatively low energy cost savings is due to the high cost of electricity in Dawson City.
Dawson City has a limited number of service technicians and replacement parts along with the limited accessibility, and requires a design with resilient, robust, redundant system components. Taking this fact into consideration the mechanical and electrical systems have been designed so that they can be remotely monitored and controlled from Whitehorse (450 km south of Dawson City) using web based “BACnet” communications protocols.
Product Details
- Published:
- 2012
- Number of Pages:
- 8
- File Size:
- 1 file , 1.6 MB
- Product Code(s):
- D-CCC12-40
- Note:
- This product is unavailable in Russia, Belarus




