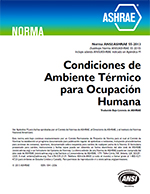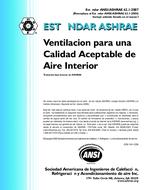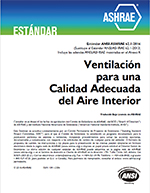Description
Fenestration is an architectural term that refers to the arrangement, proportion, and design of window, skylight, and door systems in a building. Fenestration can serve as a physical and/or visual connection to the outdoors, as well as a means to admit solar radiation for daylighting and heat gain to a space. Fenestration can be fixed or operable, and operable units can allow natural ventilation to a space and egress in low-rise buildings.
FENESTRATION COMPONENTS
Glazing Units
Framing
Shading
DETERMINING FENESTRATION ENERGY FLOW
U-FACTOR (THERMAL TRANSMITTANCE)
Determining Fenestration U-Factors
Surface and Cavity Heat Transfer Coefficients
Representative U-Factors for Doors
SOLAR HEAT GAIN AND VISIBLE TRANSMITTANCE
Solar-Optical Properties of Glazing
Solar Heat Gain Coefficient
Calculation of Solar Heat Gain
SHADING AND FENESTRATION ATTACHMENTS
Shading
Fenestration Attachments
VISUAL AND THERMAL CONTROLS
AIR LEAKAGE
DAYLIGHTING
Daylight Prediction
Light Transmittance and Daylight Use
SELECTING FENESTRATION
Annual Energy Performance
Condensation Resistance
Occupant Comfort and Acceptance
Durability
Supply and Exhaust Airflow Windows
Codes and Standards
Symbols
ISBN: 978-1-939200-57-0 (for I-P versions of chapters)
ISSN: 1523-7222 (for I-P versions of chapters)
Citation: 2017 ASHRAE Handbook — Fundamentals: Chapter 15, Fenestration
Product Details
- Published:
- 2017
- ISBN(s):
- 9781939200570
- Number of Pages:
- 68
- Units of Measure:
- I-P
- File Size:
- 1 file , 7.1 MB
- Product Code(s):
- D-F152017IP




