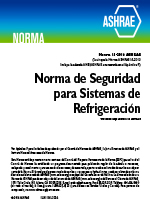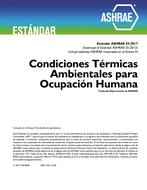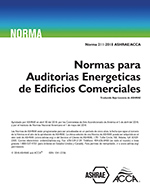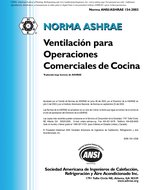Description
Two important design considerations for steel-framed wall construction are heat and moisture control. To effectively control heat flow across steel-framed wall systems, it is necessary to provide a continuous thermal break external to the framing. It follows that a practical thermal insulation strategy will involve two layers of different types of insulation material. In low-rise residential construction, it is common practice to avoid the use of a wood-based sheathing material and to regard the outer layer of thermal insulation as the exterior sheathing. Consequently, there is little, if any, capacity for moisture storage within the stud space. Given that air leakage as well as vapor diffusion occurs and that certain walls (e.g., upper walls on the leeward side of the prevailing wind direction) are likely to be particularly susceptible to the combined effects of exfiltration and water vapor diffusion, the possibility of condensation and moisture accumulation must be given serious attention as one or more moisture-related problems could develop. This paper presents a strategy to effectively insulate and avoid moisture-related problems due to exfiltration condensation in residential wall systems. This work was the basis for revising the steel framing design recommendations that currently appear in both the IECC and the IRC 2000 codes.
Authors: Eric F. P. Burnett, Ph.D, P.Eng.; Robert Bombino
Citation: Thermal Performance of the Exterior Envelopes of Buildings VIII
Keywords: December, Florida, 2001
Citation: Thermal Performance of the Exterior Envelopes of Whole Buildings VIII
Product Details
- Published:
- 2001
- File Size:
- 1 file , 350 KB
- Product Code(s):
- D-7968




