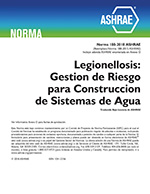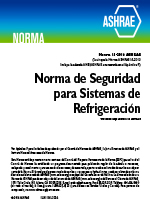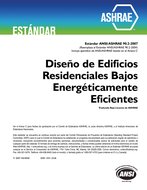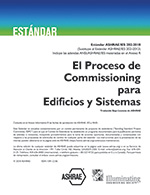Description
The aim of this paper is the evaluation of a refurbishment process by means of a facade renovation of a multi-family residential building erected during the post-war period (1950s) in Hallein/Austria. Based on the stocktaking analysis of the project area combined with a social-scientific study a fully functioning façade prototype was developed. As a driving force, particularly the demands of minimal-invasiveness from the building operator (the city of Hallein) and the tenants resulted in this novel way of refurbishment, described in this paper. Implementing the heating system within the façade and especially the thermal connection to the existing exterior wall, was a major challenge. Replacement of the current predominant decentralized heating units to a uniform district heating system is a major benefit of the façade system. The developed façade system combines heating, insulation and sound absorption in one element. It serves as an example for buildings that are in need of renovation, while being minimally invasive and energy efficient. In December 2017 the first prototype was erected. Relevant components of the prototype include an activated mortar layer in which the heating circuits for external wall activation have been placed, a composite wood panel, cellulose blown insulation, a wooden formwork, a rear ventilation gap and sound absorption panels. During prefabrication process and the attachment of the prototype façade element, component sensors were set for continuous monitoring of temperatures and relative humidity both in the façade element and in the existing outer wall. Due to the activation from the outside, the heat dissipation system inside the building becomes obsolete. A further interference with the private sphere of the residents is thereby prevented. Additionally, the existing windows were renewed and a vertical densification was conducted. In spite of the increase of 547 m² of living area (5,888 ft²) in the course of the refurbishment, the annual heating demand is reduced by 64 % from 143,450 kWh (489,472 kBtu) to 51,002 kWh (174,025 kBtu). Due to the externally mounted low temperature heating system, and thus the change from radiators and individual firing systems to radiant heating via the building envelope, the radiation asymmetry is improved, leading to enhanced level of comfort, in addition to the minimal impact on the residents during the refurbishment.
Citation: Thermal Buildings XIV 2019
Product Details
- Published:
- 2019
- Number of Pages:
- 8
- Units of Measure:
- Dual
- File Size:
- 1 file , 1000 KB
- Product Code(s):
- D-Bldgs19-056




