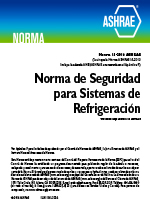Description
This article presents the calibration of a building energy model of a historic office building, developed using the EnergyPlus simulationprogram. The building under study is the Fleet and Family Support Center located at Naval Station Great Lakes, IL. It was built in 1901and renovated multiple times. This building has a total floor area of 36,843 ft2 (3424 m²) and mainly consists of offices and conference rooms.An extensive sensitivity study that efficiently perturbs more than two thousand model parameters is employed for model calibration. Thoseparameters that most affect the building’s energy end-use are selected and automatically refined to calibrate the model by applying an analytic metamodelbased optimization. Real time data including weather and energy meter data in 2010 is used for model calibration and 2011 data is usedfor model verification. The modeling process, calibration and verification results, as well as implementation issues encountered throughout the modelcalibration process from a user’s perspective are discussed. The total facility and plug electricity consumption predictions from the calibratedEnergyPlus model match the actual measured monthly data within plus or minus 5%.
Citation: ASHRAE Trans., vol. 118, pt. 2, San Antonio, TX
Product Details
- Published:
- 2012
- Number of Pages:
- 8
- File Size:
- 1 file , 920 KB
- Product Code(s):
- D-SA-12-C024




