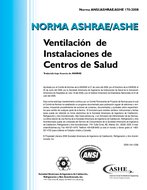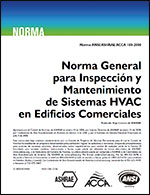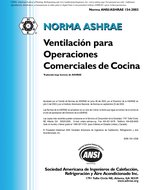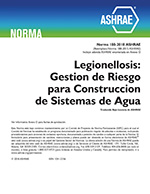Description
Following the direction of the ASHRAE Board of Directors, and in response to the 1992 National Energy Policy Act (EPAct) which references it, the next version of ASHRAE/IESNA Standard 90.1 is being developed as a code and written in code language. To achieve successful implementation as a code, the requirements for the opaque envelope are proposed to be developed based on typical building practices. Calculation methodologies will be specified in much greater detail, and precalculated tables of assembly U-factors will be provided and required to be used where appropriate, so that the intent is clear and compliance can be more easily verified. Summarises the assumptions used as of February 1995 in developing the criteria for ASHRAE/IESNA Standard 90.1-1989R and the proposed procedures for demonstrating compliance. The roofs, walls, and floors evaluated for concrete/masonry, wood frame, and metal building construction are described. Assembly constructions, framing factors, and calculation methodologies are cited. Example U-factor calculations are shown for each class of construction. Tables of U-factors are provided for over 2,500 roof, wall, and floor insulation options.
KEYWORDS: year 1995, transmittance, walls, roofs, floors, calculating, thermal insulation, thermal resistance, standards, USA
Citation: Symposium, ASHRAE Trans. 1995, Vol.101, Part 2
Product Details
- Published:
- 1995
- File Size:
- 1 file , 2.5 MB
- Product Code(s):
- D-17163




