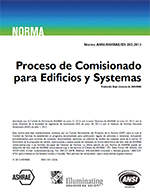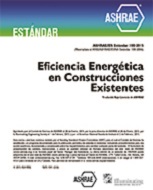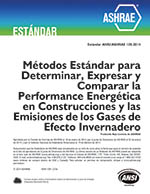Description
The ventilation design concept, model experiment results, two-dimensional computational fluid dynamics simulation, and on-site measurements are presented for the Danish Pavilion project at the 1992 World Exposition in Seville. Gives a short project history for the building and the ventilation system. The air conditioned restaurant and exhibition hall have a floor area of 450m2 (4,850 ft2) and a mean height of 18m (59 ft). it is ventilated by a “cooling wall” with a height of 12m (39 ft). The flow from the cooling wall is similar to the flow in a room with displacement ventilation. Scale-model experiments and computational fluid dynamics simulations indicate a velocity level in the occupied zone of approximately 0.6 m/s (approx. 120 fpm) and the results are confirmed by on-site measurement in the exhibition hall. It is shown that even a simplified two-dimensional flow simulation will give valuable information to be used in the design procedure.
KEYWORDS: year 1995, air flow, models, experiment, calculating, measuring, ventilation, designing, history, buildings, air conditioning, restaurants, exhibition spaces, water solar walls, air movement, turbulent flow, cooling, case studies
Citation: Symposium, ASHRAE Trans. 1995, Vol.101, Part 2
Product Details
- Published:
- 1995
- File Size:
- 1 file , 1000 KB
- Product Code(s):
- D-17249




