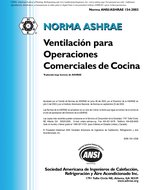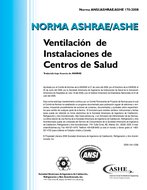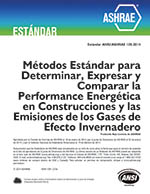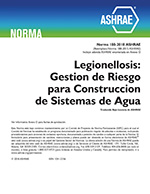Description
This product contains links to files that consist of PowerPoint slides synchronized with the audio-recording of the speaker (recorded presentation), PDF files of the slides, and audio only (mp3) as noted.
Building information modeling (BIM) is a software-based method to enhance the efficiency of integrated building design including HVAC load calculations. This seminar looks at several different methods of performing HVAC load calculations on the ASHRAE Headquarters building. One method involves performing HVAC load calculations inside the BIM authoring software tool. Another method involves exporting the building information to a standard schema and importing that same information into another vendor’s HVAC load calculation tool. This seminar examines the advantages and disadvantages along with the struggles of using these tools to perform comprehensive load calculations.
- Defining the Baseline for BIM Loads Comparison
Steve Bruning, P.E., Fellow ASHRAE, Newcomb & Boyd, Atlanta, GA - Heating and Cooling Load Calculations from BIM Using Autodesk Insight 360
Krishnan Gowri, Ph.D., Member, Autodesk, Bothell, WA - Performing Load Calculations in Aecosim Energy Simulator Using a gbXML File Exported from Revit
Drury Crawley, Ph.D., BEMP, Fellow ASHRAE, Bentley Systems, Inc., Washington, DC - The Process of Using gbXML to Export the ASHRAE HQ Revit Model to Trace to Perform HVAC Load Calculations
Stephen Roth, P.E., Member, Carmel Software Corp., San Rafael, CA
Run Time: 90 mins.
Citation: ASHRAE Seminar Recordings, 2017 ASHRAE Winter Conference, Las Vegas, NV
Product Details
- Published:
- 2017
- Units of Measure:
- Dual
- File Size:
- 1 file , 410 KB
- Product Code(s):
- D-LV17Sem11




