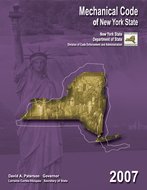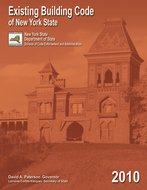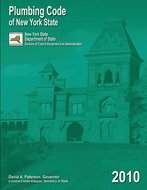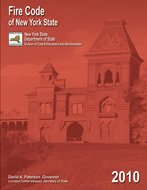Description
The scope of this standard is to specify prescriptive methods to provide wind resistant designs and construction details for residential buildings of masonry, concrete, wood-framed or cold-formed steel framed construction sited in high- wind regions where design wind speeds are 120 to 180 mph. The purpose of this standard is to improve building resiliency by providing prescriptive requirements based on the latest engineering knowledge and to provide minimum requirements to improve structural integrity and improve building envelope performance within the limitations in building geometry, materials, and wind climate specified.
The 2014 edition includes:
- Updated design wind speed map to align with the ASCE 7-10, 2015 IBC® and 2015 IRC® provisions. The wind speeds are ultimate design wind speeds (Vult) but the design loads and pressures in the standard are nominal (ASD) design loads.
- New provision that storm shelters be designed and constructed in accordance with ICC 500: ICC/NSSA Standard for the Design and Construction of Storm Shelters.
- New alternative fastening of roof sheathing utilizing prescriptive ring-shank nails that have a higher withdrawal capacity than common nails.
- New prescriptive provisions for using self-adhering underlayment to create a “sealed roof deck” to prevent water intrusion.
- Updated the design wind load pressure for garage doors to include door width up to 20 feet.
- New prescriptive provisions for soffits.
- New prescriptive provisions for vinyl siding installed over foam plastic sheathing.
- New prescriptive provision for foam plastic sheathing.
Product Details
- Published:
- 12/01/2014
- ISBN(s):
- 9781609835699
- ANSI:
- ANSI Approved
- Number of Pages:
- 219
- File Size:
- 1 file , 4.4 MB
- Redline File Size:
- 2 files , 29 MB




